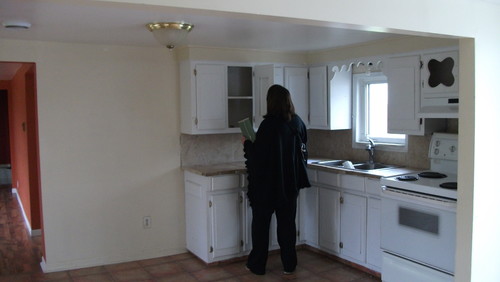Should I renovate or knockdown and rebuild??
This question will often spring to mind for those clients that have a home which may be old and rundown. We like to assist our clients with weighing up the pro's and con's of each option and we always advise clients there is usually more than one option. This is the benefit of working with a true custom home designer and builder. Firstly, there a three key questions we consider when providing advice to our clients:
- Was the home built pre 1946 and consequently demolition controlled?
- What option will provide you with the best financial outcome?
- Are there certain unique characteristics of the home worth salvaging?
1. Was the home built pre 1946?
If the answer to the above is yes, then its more likely than not the existing house will have to be retained and renovated. Most local governments, particularly Brisbane City Council, have planning restrictions on any form of demolition on traditional pre war homes, unless the owner holds a specific clearing permit. Additionally, most pre-war extensions will require a town planning assessment by the local council to ensure that any extension elements are complimentary to the existing building character. With careful design, in some circumstances, a juxtaposed contemporary extension can be added to the existing traditional home. The time and cost of this approval process should be factored into client's budgets and we are happy to guide our client's through this process.
2. What option will provide you with the best financial outcome?
This is where our expertise can really help in making the best decision for our client's financially. We want our homes to create value for our clients for when they ultimately resell and it is critical that certain aspects of the existing home be considered upfront when asking this age old question; is building new our best bet or should we revovate? No two homes are the same and every home needs to be considered differently.
- What are the client's plans? This is obviously the core question to every home. Some client's plans are for a modest renovation where it is easy to assess that the cost of the renovation is likely to be less than the value ultimately created. This is typically the case for modest extension to an existing home in good condition. Alternatively other clients may have radical plans involving lifting, adding and rearranging the structure of an existing home, where it becomes more difficult to assess. Particularly with large renovations, where structural changes to the house are made, costs can creep into the building which can erode value to the home. With careful design, taking into consideration some of the existing structural elements, such redundant costs can be minimised. Additionally, it is important to acknowledge that renovations always involve some form of demolition costs - a cost element that new builds don't have.
- Where is the house located? This is a critical question which will help guide to what extent a house should be renovated or indeed rebuilt. Essentially, the higher the median house price in the area, the greater the house is a candidate for a major extension or complete rebuild. The reason being, is that it's more difficult to overcapitalise (that is spend more money than the house is worth) in these more desirable suburbs. In some circumstances, clients may desire for a hugely expensive renovation in an area which will not support a sale price which would be required to recover the client's investment. If this is the case, we would advise our clients as such, however we also acknowledge that ultimately this is the clients home and it is up to them to be happy with their home.
- Is renovation feasible? In some circumstances it is fundamentally easier and far more cost effective to demolish and start again. This is often the case when the home is old and in relatively poor condition where the total value of the home is close to the value of the land on it's own. Alternatively, the home may feature some elements which are difficult to change. I.e the house might have really low ceilings, which are highly cost prohibitive to change. The roof and trusses may be in poor shape or the home may have significant termite infestation or rot. The house may be positioned in such a way that makes raising and building underneath impossible. In some of these cases complete demolition may be the best way to do.
- Is there value within the structure of the existing home? Sometimes the home might have 'good bones' to work with. The house might already have high ceilings, the load bearing walls located in fortunate locations allowing flexibility in the design. The existing windows and doors might be in good condition. The positioning of the plumbing may suit the client's renovation plans. In these cases renovation may be the way to go.
ABOVE: A HOUSE WITH VERY LOW CEILINGS WHICH WE WOULD NOT RECOMMEND RENOVATING
3. Are there certain unique characteristics of the home worth salvaging?
In some circumstances, clients may have an attachment to a certain characteristic of the existing home. It may be that triple gable facade, or an old brick chimney that has a lot of character. In these circumstances we can design around these elements to create a highly characteristic home which has that personal touch for the client.
In any case, we at Nest are best placed to investigate your home and provide you advice on the best way forward with the plans for your new home.
ABOVE: A FANTASTIC QUEENSLANDER WORTHY OF RENOVATION (IMAGE CREDIT ABC.NET.AU)


