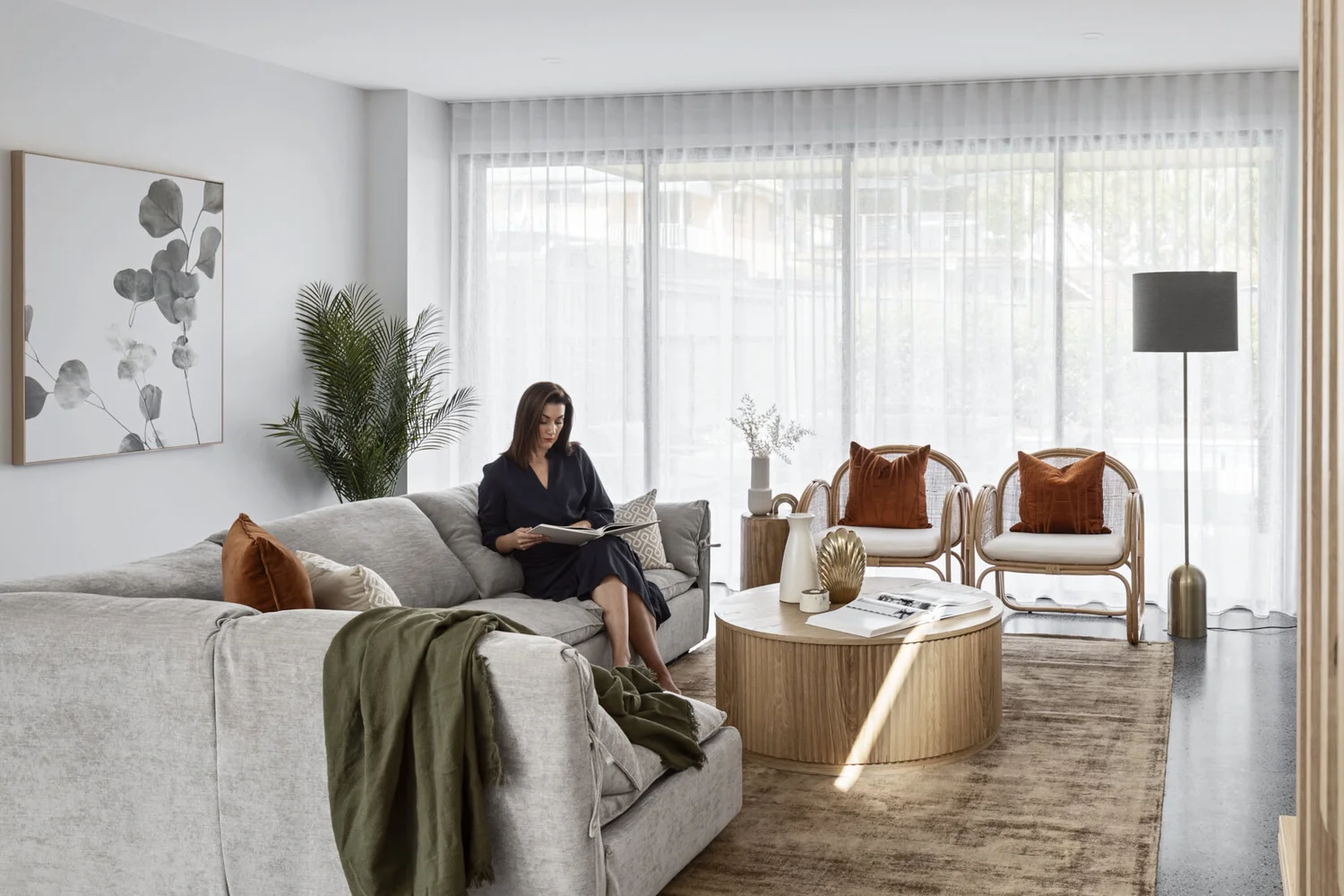This home has its own unique style with a high level of building.
The residence boasts a perfect north-south aspect, directly across from the vibrant Camp Hill Marketplace and the boutique Martha Street precinct, as well as being metres from the open spaces of Whites Hill Reserve.
Not only did we fit two houses on a subdivided block in the heart of Camp Hill, but each of these houses possesses its own individual personality with a top calibre of quality building.
A meticulous floor plan encompasses two separate internal living and entertaining spaces as well as a beautiful alfresco area with a glass-framed swimming pool.
Four of the home’s five bedrooms have been thoughtfully positioned together on the upper level, while the ground floor bedroom presents an ideal ensuite guest bedroom or home office alternative.
Camp Hill’s 5’s close proximity to local amenities, unique image, and detailed build differentiate it from other homes of its kind.
